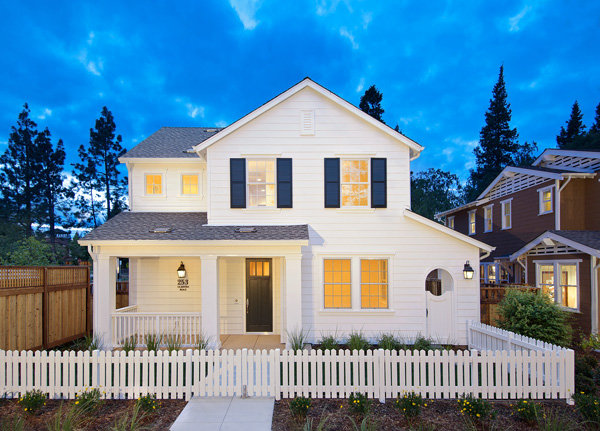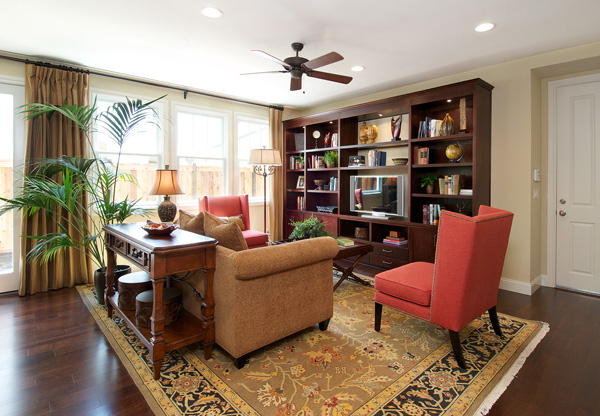Olmsted Terrace prepares to welcome first faculty residents in August
Eligible faculty members have quickly purchased 35 of the 39 homes that make up a new housing development between Olmsted Road and Stanford Avenue. The homes are subject to new ground leases designed to keep prices affordable into the future.
The first faculty residents of the new 39-home Olmsted Terrace development between Olmsted Road and Stanford Avenue will be moving in during August, according to Tiffany Griego, associate director of real estate in the Office of Stanford Real Estate.
Thanks to affordable prices and spacious interior designs, eligible faculty members have quickly purchased 35 of the 39 homes. Griego says the remaining four homes are likely to be bought by summer's end.
After four years of concentrated work, Griego says she and the team of consultants, contractors and sales agents working on the project feel like they are "rounding third base and heading for home."
After the first property is completed and occupied, Griego says four homes are projected to be completed each month until the project finishes in early 2011. The project initially received concept and site approval from the Board of Trustees in 2007, design approval in 2008 and project approval in February 2009. The first model opened in April, and faculty members were invited to purchase the homes, which range in price from the $700,000s to the $900,000s, in May.
Although the homes are priced below comparable properties in the area, they are being sold subject to restrictive ground-lease terms and community rules that are designed to keep prices affordable into the future, according to Jan Thomson, director of Faculty Staff Housing. The Olmsted Terrace leases, Thomson said, are more rigorous than leases used elsewhere on campus.
"The university is taking a long-term view here in solving the serious problem of housing for faculty," she said.
The Olmsted Terrace project is part of broader efforts to enable the university to recruit and retain faculty by making campus housing affordable. There are currently about 850 owner-occupied houses on campus available for eligible faculty and senior staff on campus, reflecting the original intent of founders Leland and Jane Stanford that the university be residential in nature.
Faculty and senior staff members who are eligible to purchase homes on campus were invited to submit an online "expression of interest" for the Olmsted Terrace homes last fall. Nearly 200 did. Those receiving the highest priority were Academic Council members who have never owned a home in the Bay Area. Ultimately, Griego said, most of the purchasers have been current faculty, with a number of newly recruited faculty members also qualifying.
The new neighborhood, which is designed to complement the College Terrace neighborhood across the street, boasts two-story, detached, three- and four-bedroom homes. Sustainability was an important objective in the design of the homes, Griego said, with a focus on energy and water efficiency. Each home will exceed state-mandated energy standards, earning the project an EnergyStar rating.
Each home also offers buyers a range of design selections and amenity upgrades. Homes range from 1,930 square feet to 2,400 square feet, while the lot sizes average about 5,000 square feet. Each home has a two-car garage and at least one nearby guest space. The architecture reflects styles found in Palo Alto, including bungalows and cottages.
"We avoided creating a cookie-cutter development," Griego said. "We wanted each home to feel unique."
A focus group of faculty members was consulted for advice on design, Griego said. Their suggestions have resulted in large first-floor studies that allow faculty to accommodate visits by students and colleagues without disturbing the household. Faculty also suggested ample bookcases and storage, as well as first-floor living areas spacious enough to allow for entertaining. In addition, first-floor bathrooms have wide doors to accommodate wheelchairs.
Shared automobile courts and clustered entrances will allow residents to create what Griego calls "micro communities."
"The faculty really shaped our goals," Griego said. "I kept their advice in my head throughout the entire project."
The accelerated construction and sales schedule was challenging, Griego said, but she credits a team of consultant from Regis Homes of Northern California - almost all of whom are Stanford graduates - with much of the project's success.



